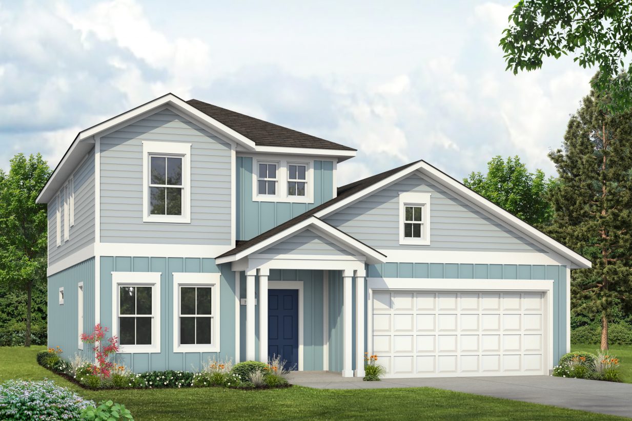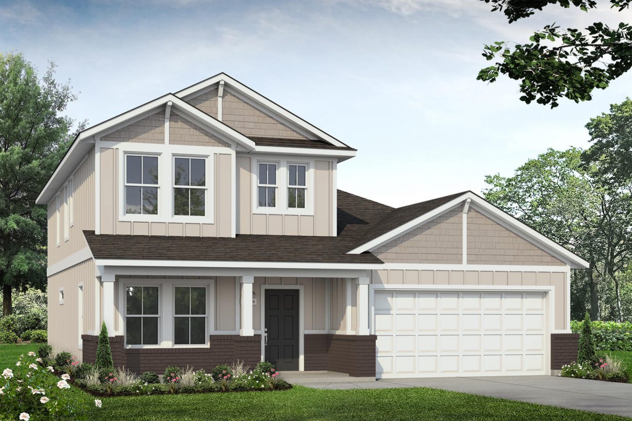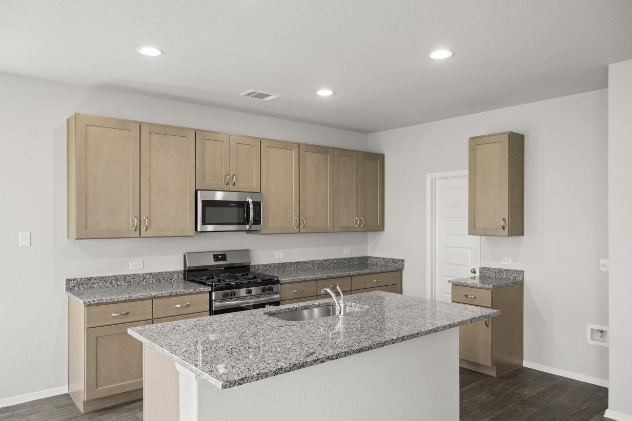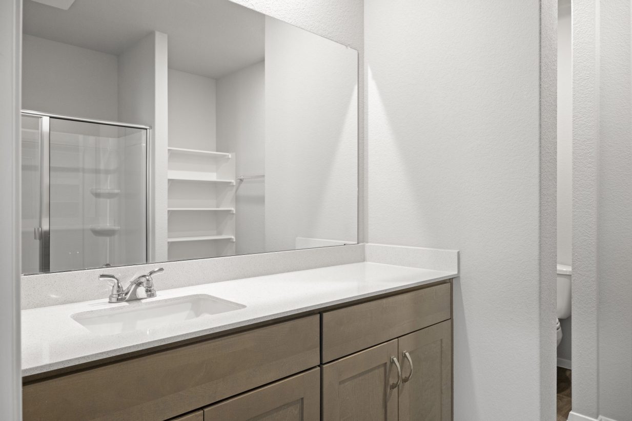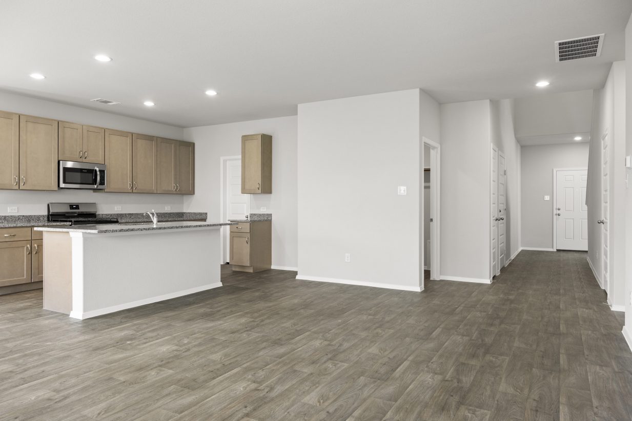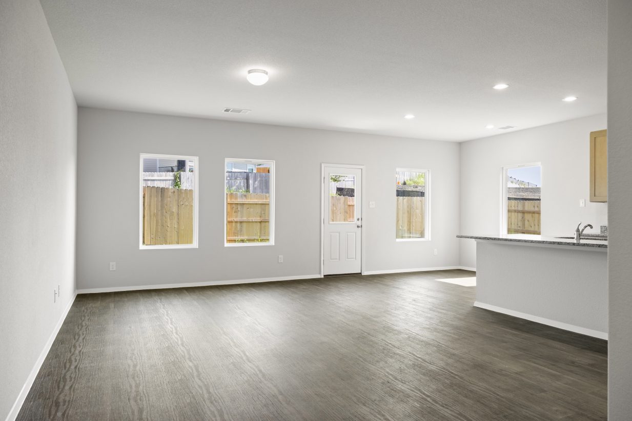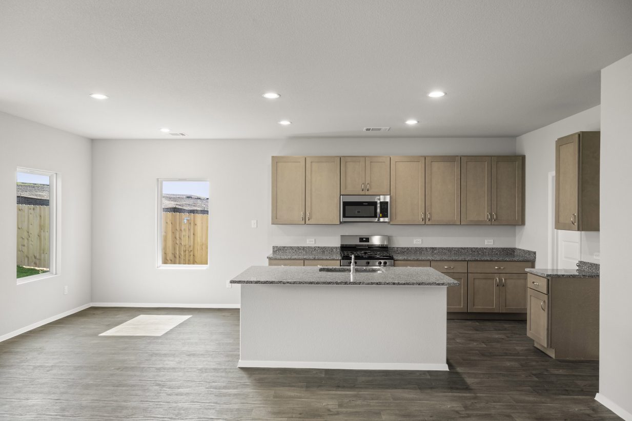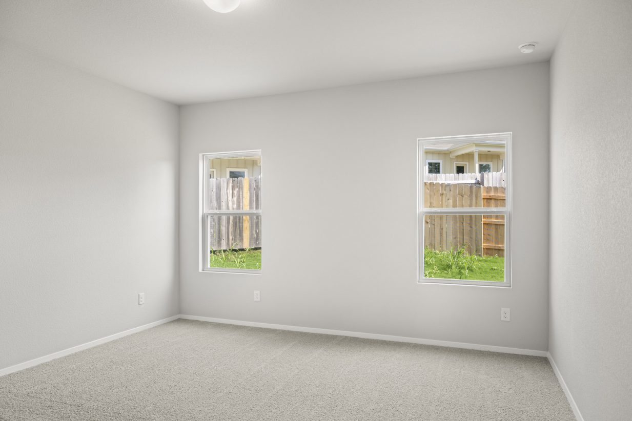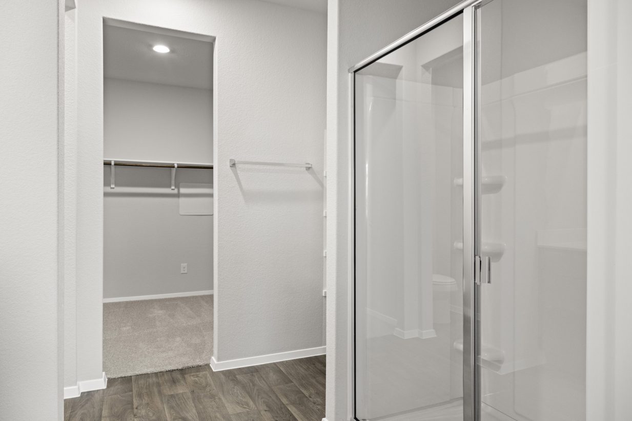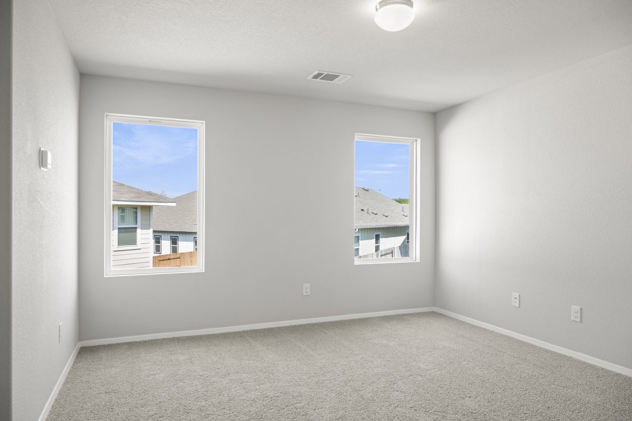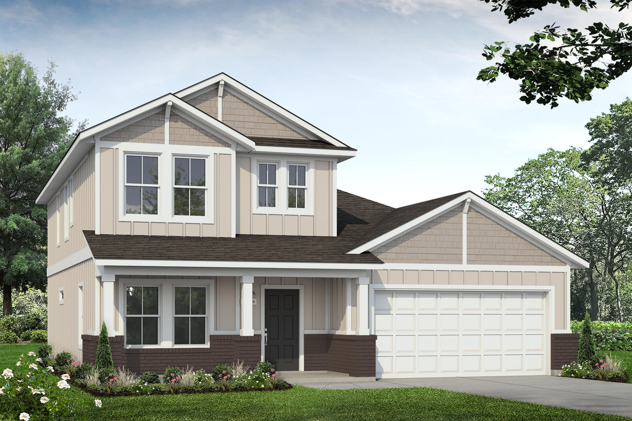
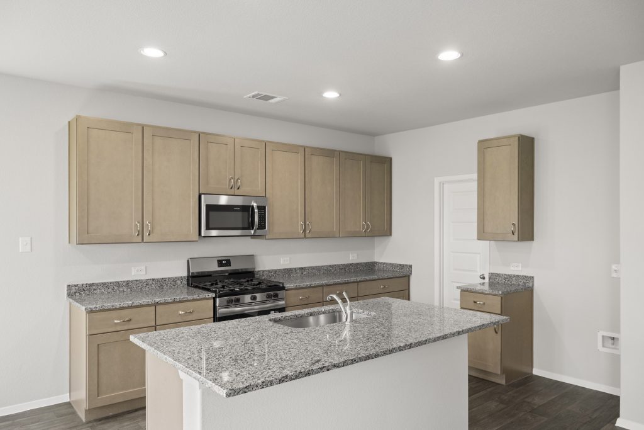
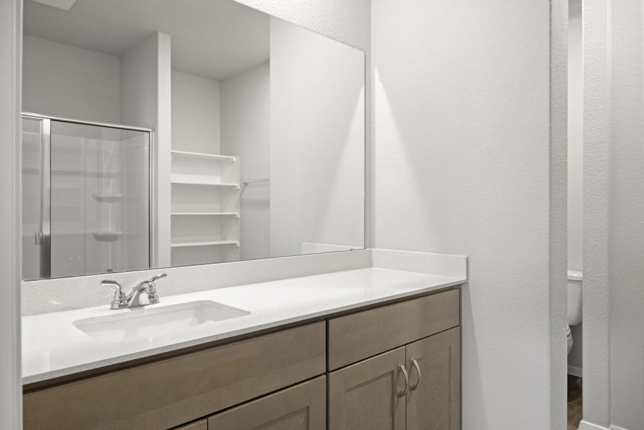
2051 Casetta
Casetta Ranch
| Kyle, TX
$316,990
3beds
2baths
2cars
2story
2,051sq. ft.
COMMUNITY
Casetta Ranch
VIEW COMMUNITYIn Kyle Texas, Casetta Ranch has new homes tucked away in the Hill Country. Indulge in the widespread amenities both in and around the community, including an amenity center, swimming pool, playground, trails and more!
More Information
Gallery
*Representative PhotosNew 3-Bedroom, 2-Bathroom Home for Sale in Kyle
A generous kitchen with an oversized pantry and center island creates a natural place to gather and enjoy the everyday. The first-floor flex room adapts to how you live, while the upstairs game room offers an additional space to unwind or entertain. Enjoy your own oasis in a first-floor primary with a walk-in shower and large walk-in closet. Thoughtful construction and durable finishes provide comfort designed to last.
Floor Plan Options
Other Casetta Ranch Floor Plans
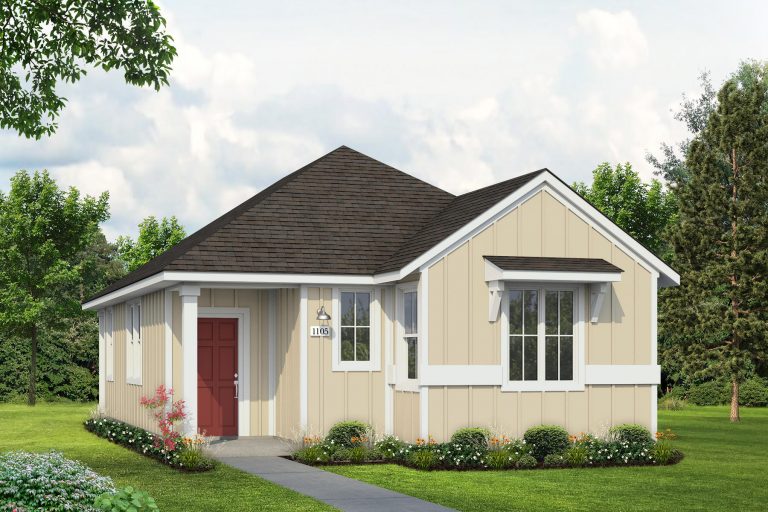 Quick Move-in Available >
Quick Move-in Available >1105 Casetta
Base Price$239,990
1,105 sq. ft.
Alley Plan
1story / 2bd / 2ba / 2car / 1,105 sq. ft.
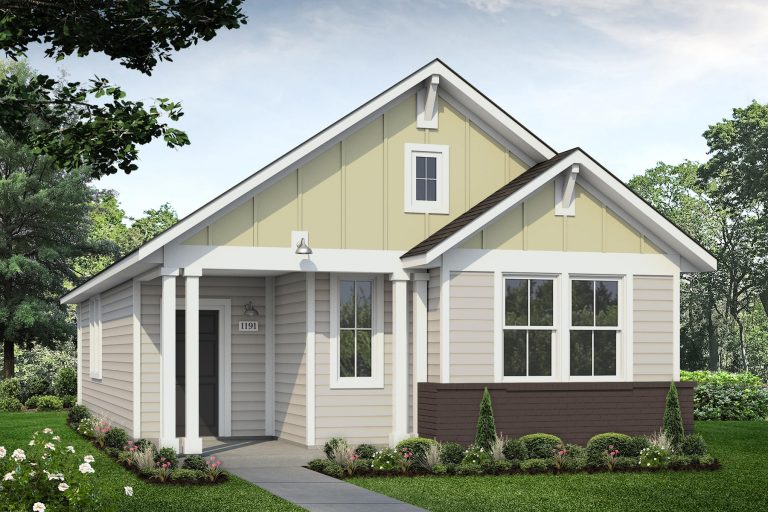 Quick Move-in Available >
Quick Move-in Available >1191 Casetta
Base Price$249,990
1,191 sq. ft.
Alley Plan
1story / 3bd / 2ba / 2car / 1,191 sq. ft.
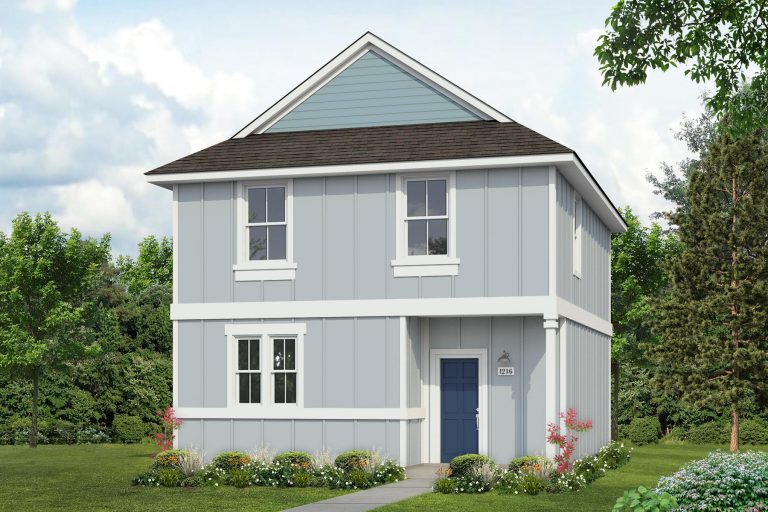
1216 Casetta
Base Price$249,990
1,216 sq. ft.
Alley Plan
2story / 2bd / 2.5ba / 2car / 1,216 sq. ft.
View More Floor Plans
Our Team is
Ready to Help
The Brohn Homes sales team brings experience, knowledge, and dedication to every homebuyer. They’re here to answer questions, walk you through floor plans, and help you find the home that fits your lifestyle.

Justin Petty
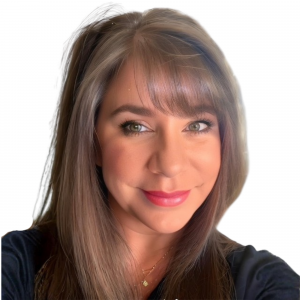
Tonya Villalobos

Trista Nixon

Marilyn Maldonado
Contact Us Today
Whether you’re ready to tour, want to schedule an appointment, or have questions about floor plans, pricing, or the community, our sales team is here for you. Fill out the form to connect and we’ll be in touch soon.
PREFER TO CHAT? CALL US AT:
