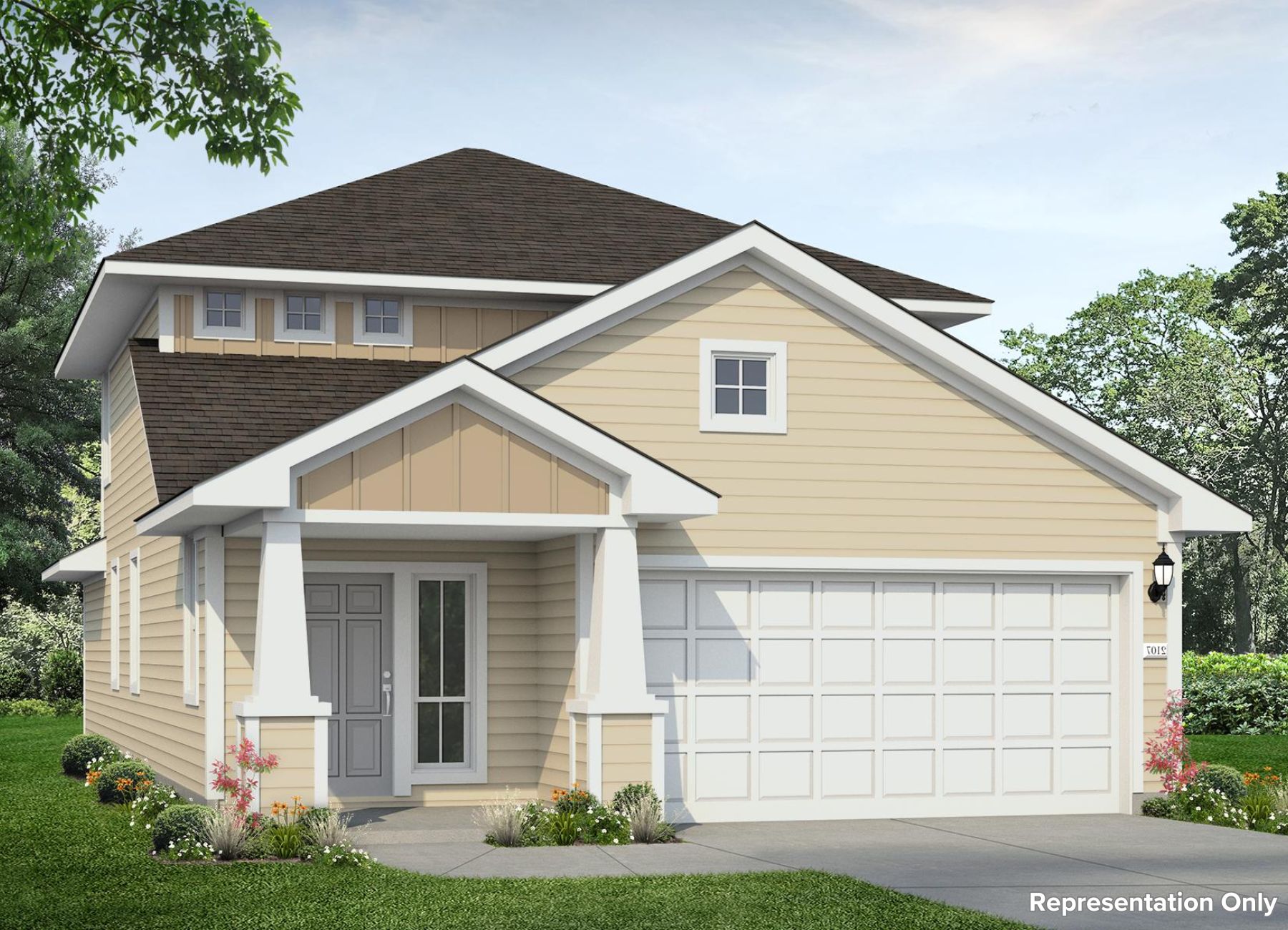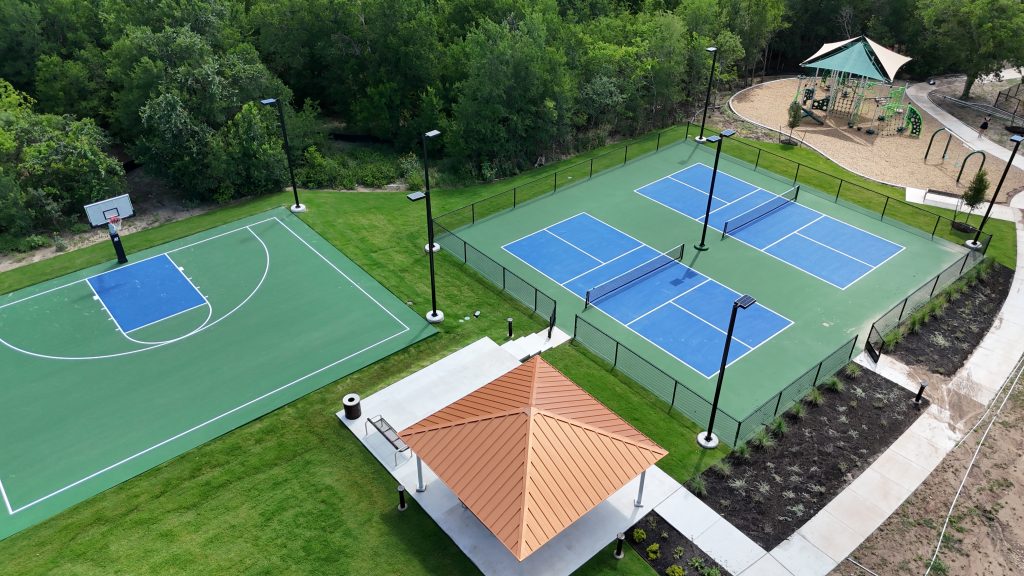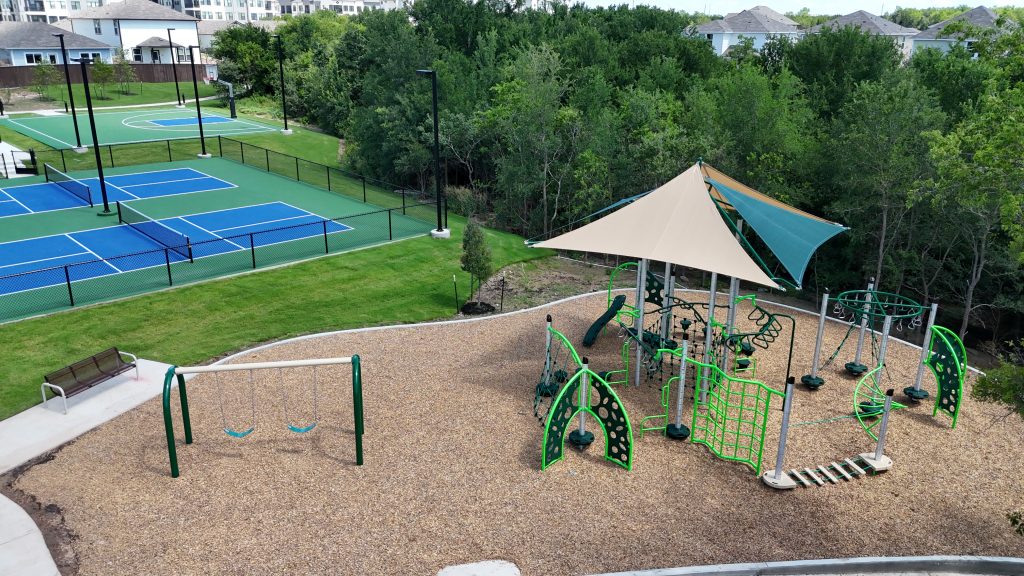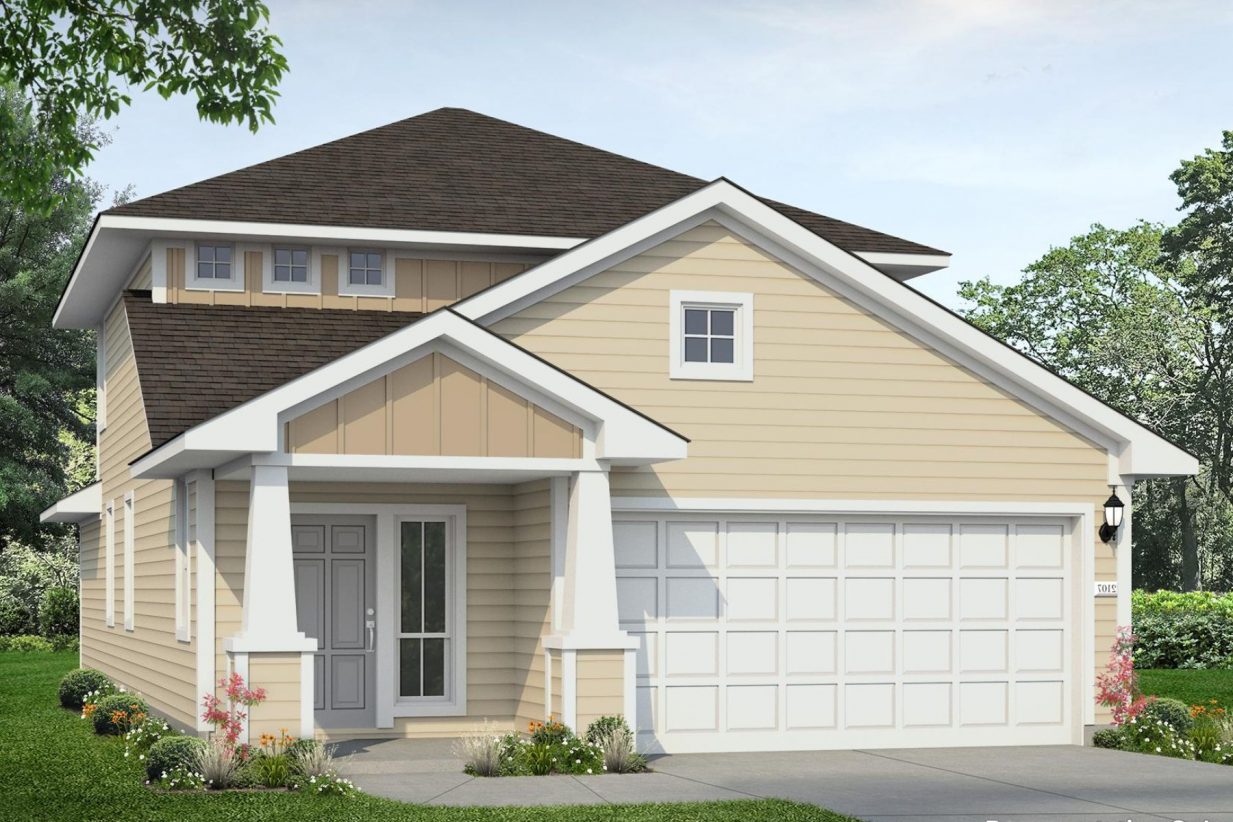
Prices rolled back to levels you haven’t seen in years make it easier than ever to own the home you’ll love. Plus, finance with our preferred lender and we’ll cover your closing costs* for even more savings.
2713 Derwent Drive
COMMUNITY
Edgebrooke
VIEW COMMUNITYIf you’re looking for new home construction, but don’t want to live in far east Round Rock, Edgebrooke is the perfect option. Explore the diverse floor plan collection with a wide variety of standard interior options.
More Information
New 4-Bedroom, 2-Bathroom Home for Sale in Pflugerville, TX
Are you looking for space to relax, spend time with family, entertain, and feel at home? Welcome to 2713 Derwent Drive in Pflugerville’s vibrant Edgebrooke community. This 3-bed, 2.5-bath home features a first-floor primary, open-concept living areas, and an upstairs recreation room. With wood-look vinyl flooring in the main living areas and abundant natural lighting, you’ll be wrapped in light and warmth. Grocery day is made easier with the pantry off the garage with easy access to the kitchen, featuring 42-inch upper cabinets, durable 3cm granite countertops, a center island, and a sleek electric cooktop. The primary is your own oasis with a walk-in closet, a separate water closet, a walk-in shower, and a dual vanity. Other highlights include coordinating white cabinets throughout, raised bathroom vanities with Silestone countertops, and 5-panel interior doors.
Just outside your door, enjoy walking trails, pickleball courts, and vibrant Pflugerville adventures—from kayaking to local eats.
Other Quick Move-in Homes in the Area
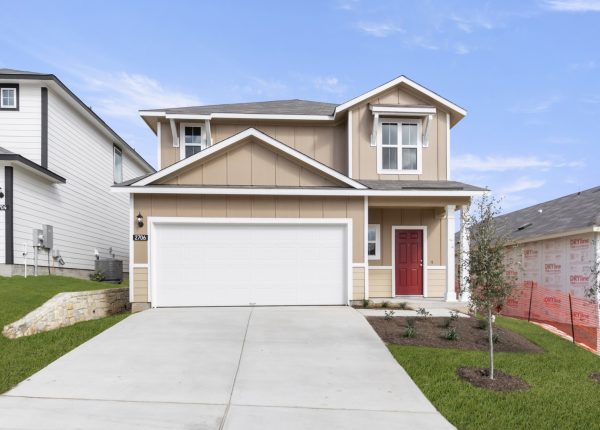 NOWView Community
NOWView Community 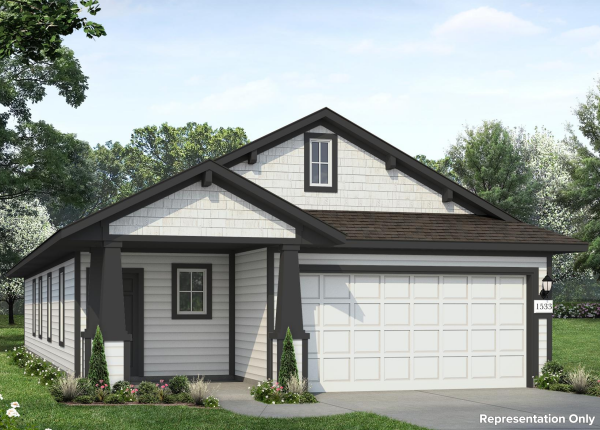 NOWView Community
NOWView Community 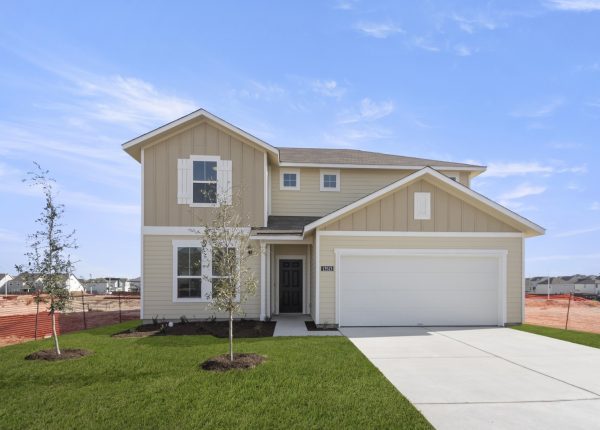 SOLDView Community
SOLDView Community 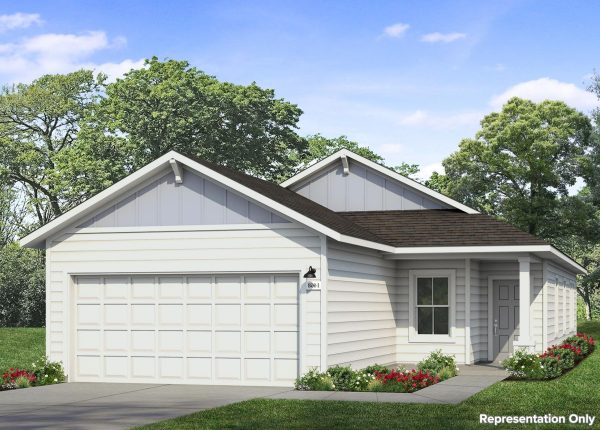 SOLDView Community
SOLDView Community 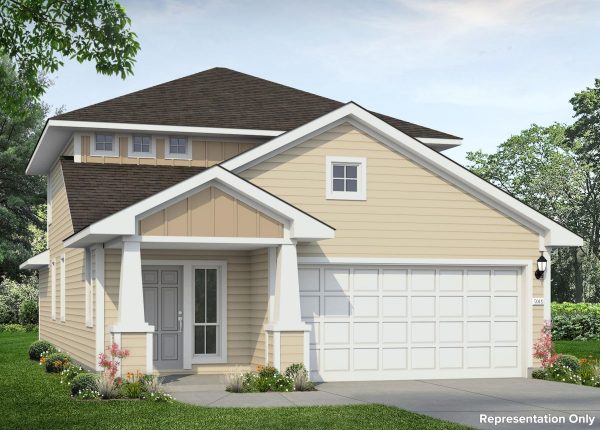 SOLDView Community
SOLDView Community 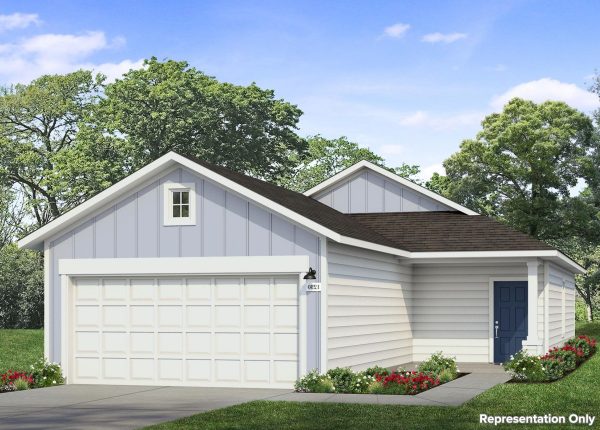 February '26View Community
February '26View Community 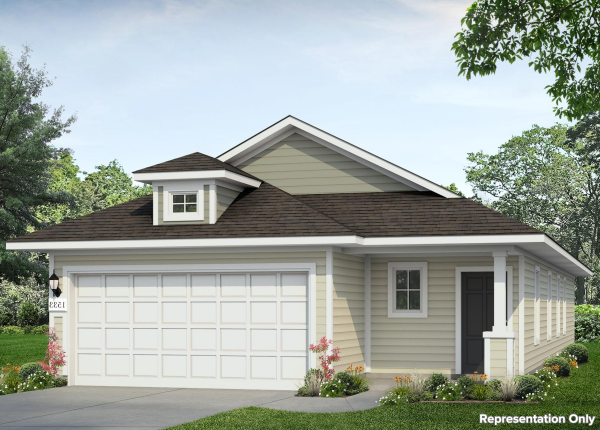 February '26View Community
February '26View Community 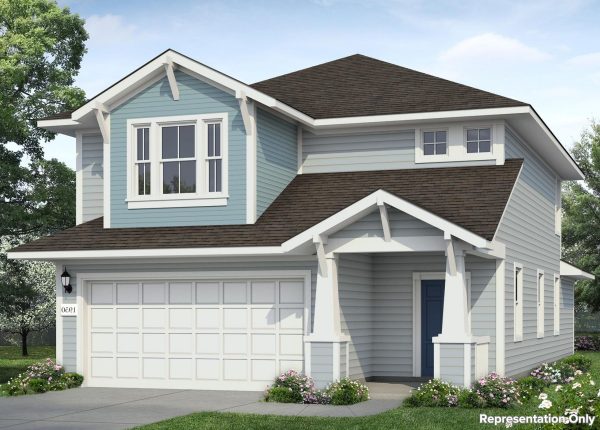 SOLDView Community
SOLDView Community 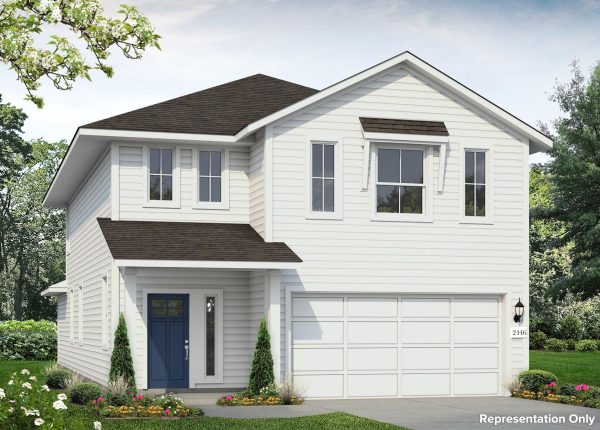 March '26View Community
March '26View Community 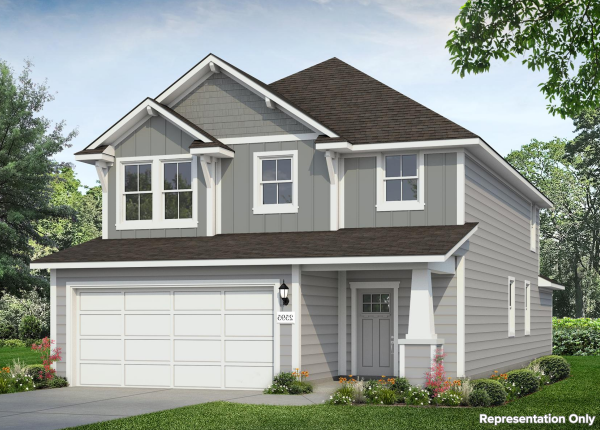 February '26View Community
February '26View Community  Contact SalesView Community
Contact SalesView Community  SOLDView Community
SOLDView Community Our Team is
Ready to Help
The Brohn Homes sales team brings experience, knowledge, and dedication to every homebuyer. They’re here to answer questions, walk you through floor plans, and help you find the home that fits your lifestyle.




Love This Home?
See It in Person!
Photos are great, but nothing compares to walking through the space yourself. Fill out the form, and our team will reach out to answer any questions or schedule a tour at your convenience.
PREFER TO CHAT? CALL US AT:
737-252-8301.
