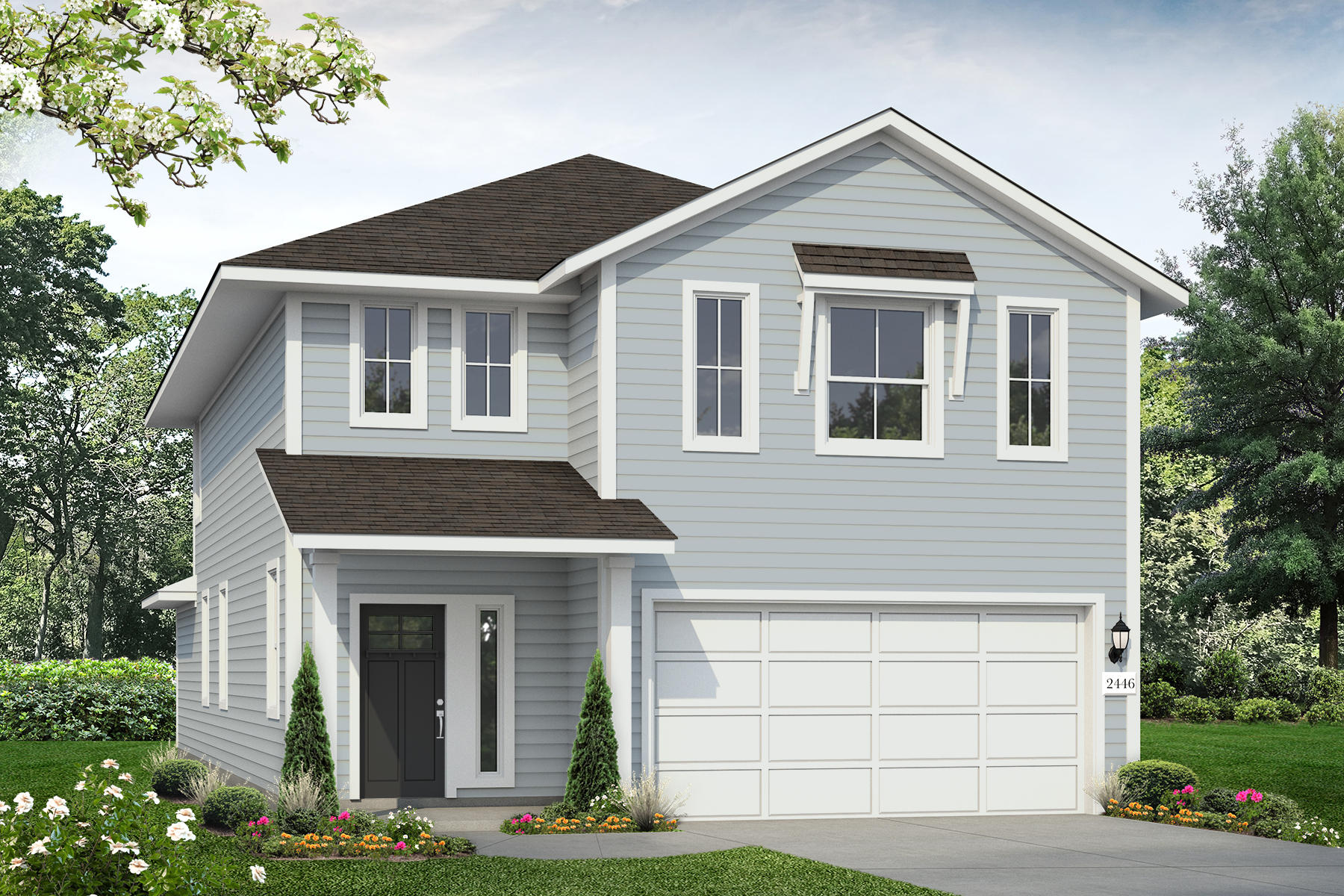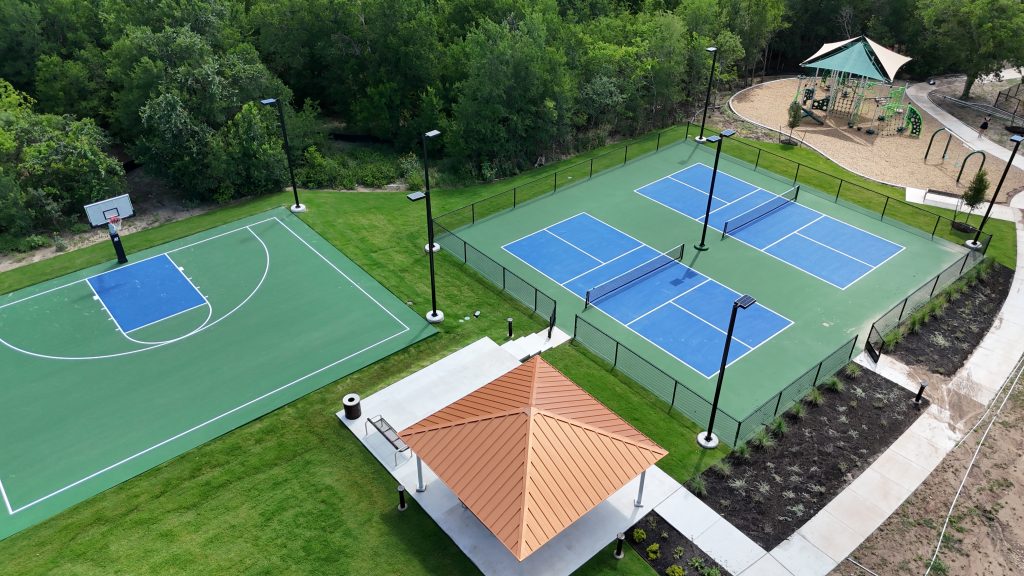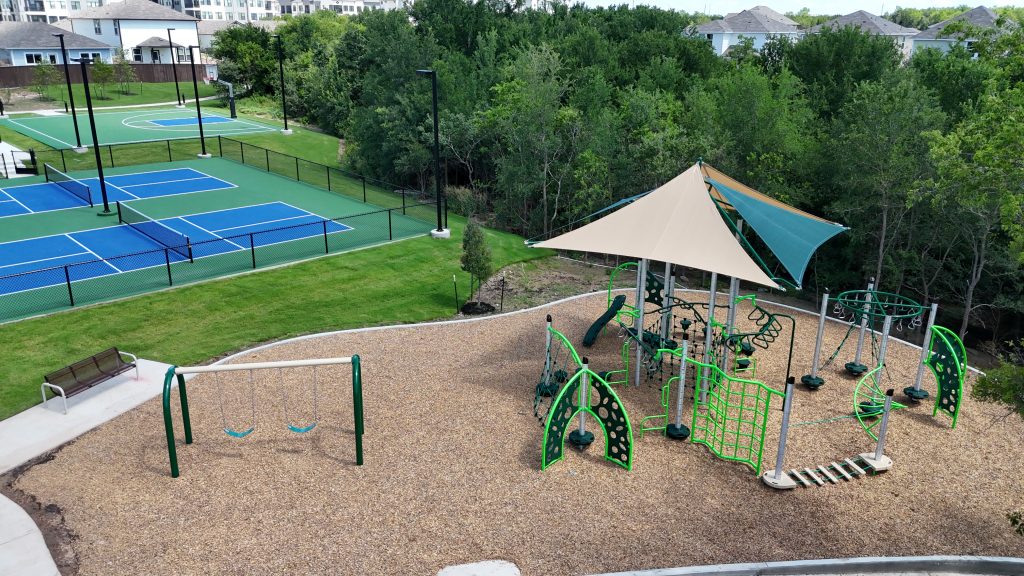


Edgebrooke 2446
Edgebrooke
| Pflugerville, TX
$387,990
4beds
2.5baths
2cars
2story
2,446sq. ft.
COMMUNITY
Edgebrooke
VIEW COMMUNITYIf you’re looking for new home construction, but don’t want to live in far east Round Rock, Edgebrooke is the perfect option. Explore the diverse floor plan collection with a wide variety of standard interior options.
More Information
Gallery
*Representative PhotosNew 4-Bedroom, 2-Bathroom Home for Sale in Pflugerville
Thoughtful design brings the kitchen, dining, and living areas together for comfortable daily connection and hosting. A spacious utility room and mud room support organized routines, while walk-in closets provide everyday convenience. Upstairs, the recreation room provides flexible space to work, play, or unwind. Built with upscale finishes, this home elevates everyday living.
Floor Plan Options
Other Edgebrooke Floor Plans

Edgebrooke 1074
Base Price$289,990
1,074 sq. ft.
30' Patios
1story / 3bd / 2ba / 2car / 1,074 sq. ft.
 Quick Move-in Available >
Quick Move-in Available >Edgebrooke 1230
Base Price$301,990
1,230 sq. ft.
30' Patios
1story / 3bd / 2ba / 2car / 1,230 sq. ft.

Edgebrooke 1306
Base Price$306,990
1,306 sq. ft.
30' Patios
1story / 3bd / 2ba / 2car / 1,306 sq. ft.
View More Floor Plans
Our Team is
Ready to Help
The Brohn Homes sales team brings experience, knowledge, and dedication to every homebuyer. They’re here to answer questions, walk you through floor plans, and help you find the home that fits your lifestyle.

Brandon Stanton

Khanh Tran

Trista Nixon

Marilyn Maldonado
Contact Us Today
Whether you’re ready to tour, want to schedule an appointment, or have questions about floor plans, pricing, or the community, our sales team is here for you. Fill out the form to connect and we’ll be in touch soon.
PREFER TO CHAT? CALL US AT:

