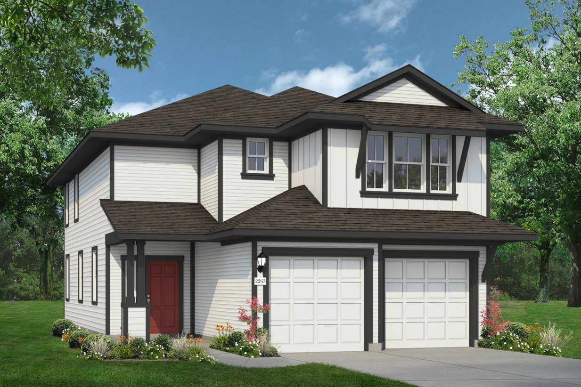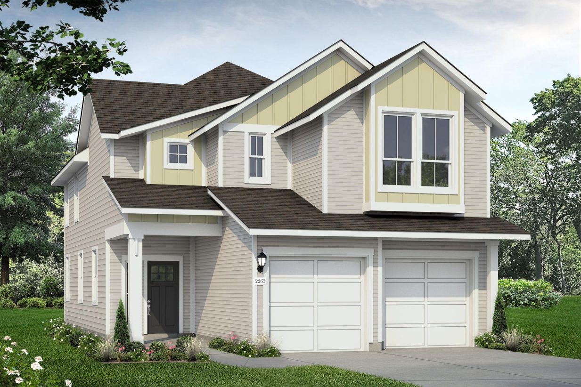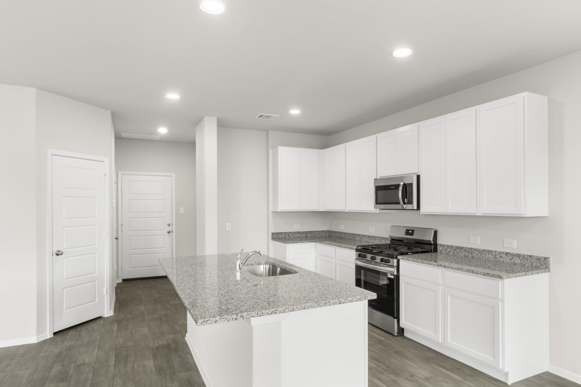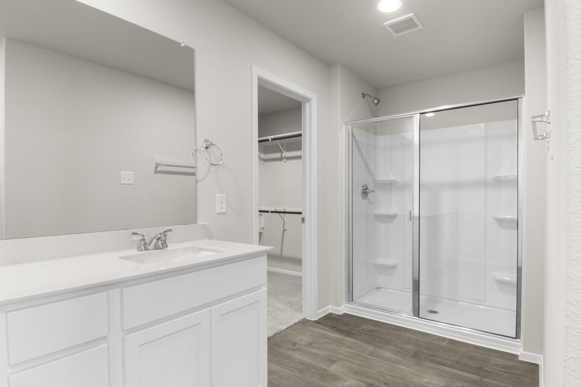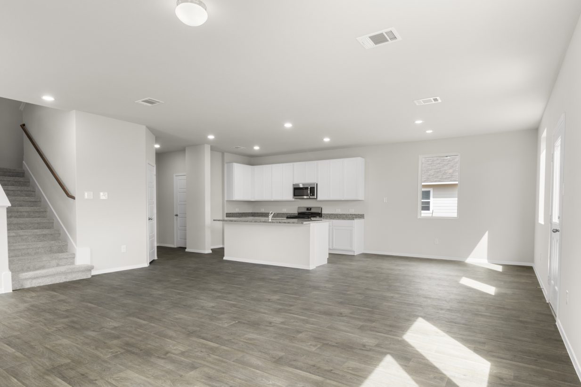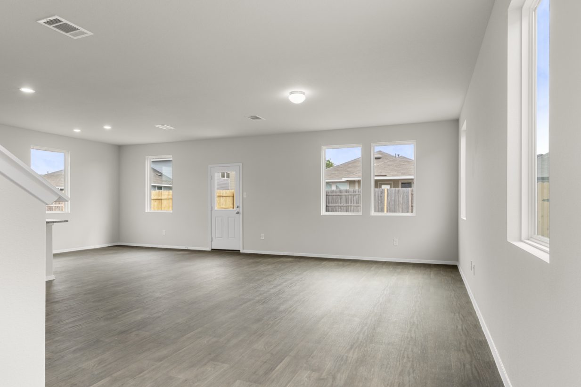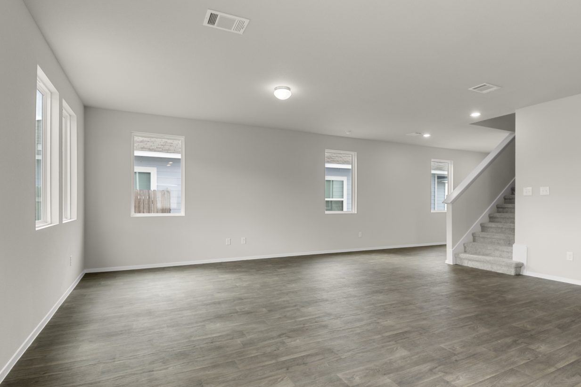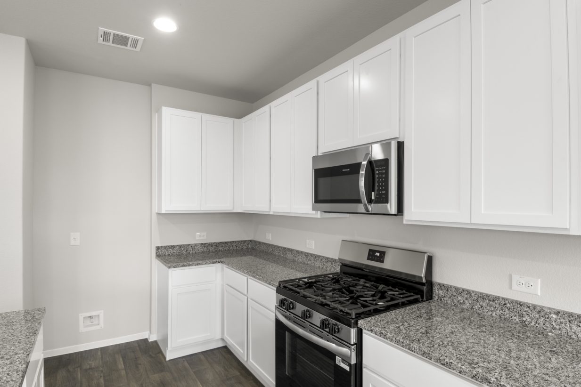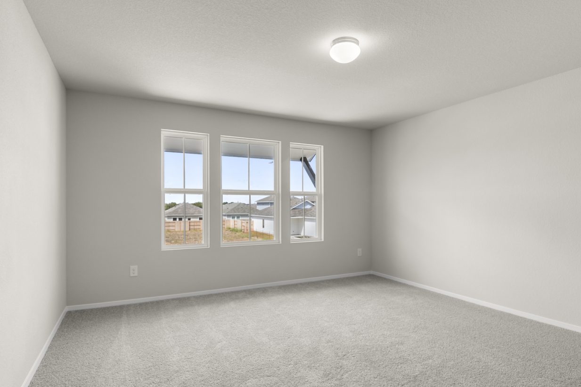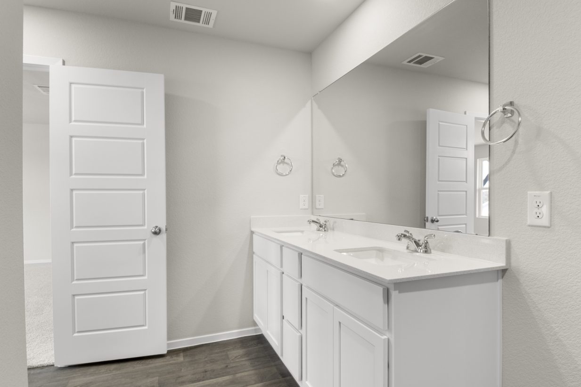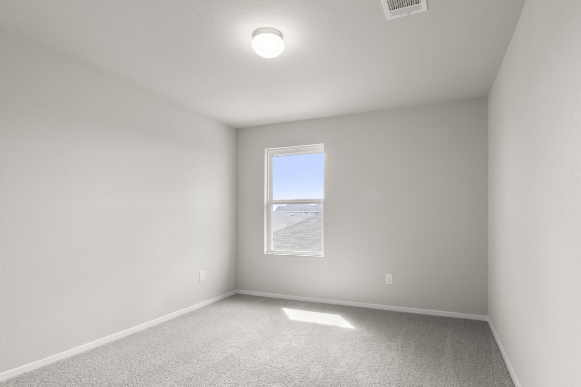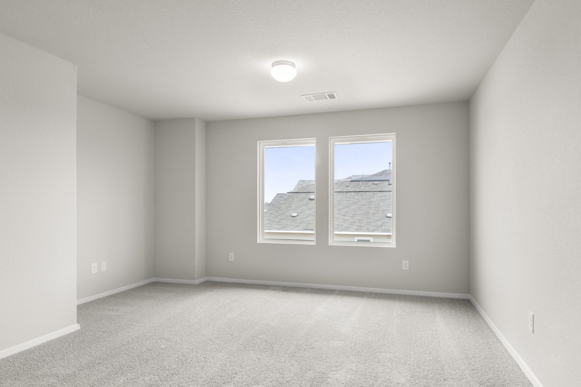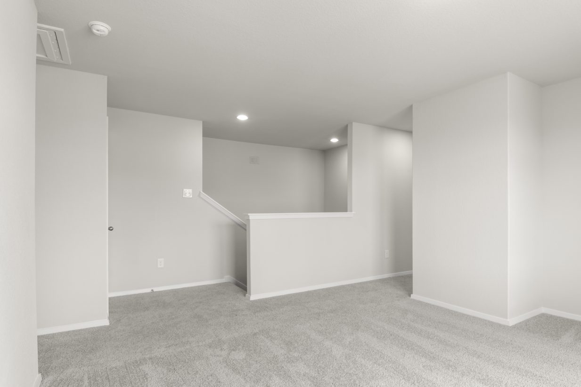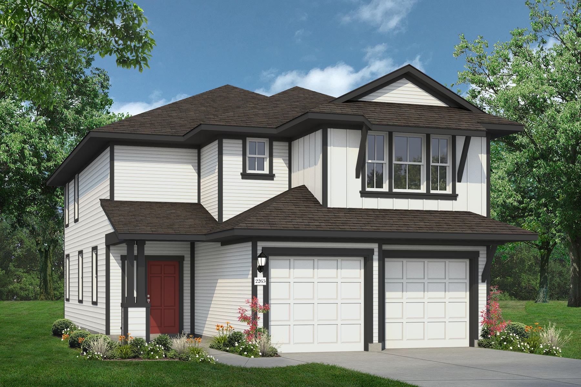
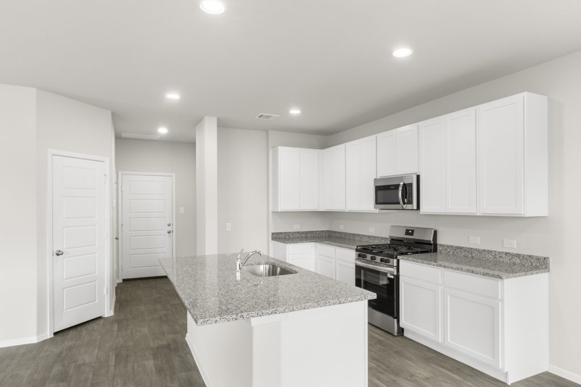
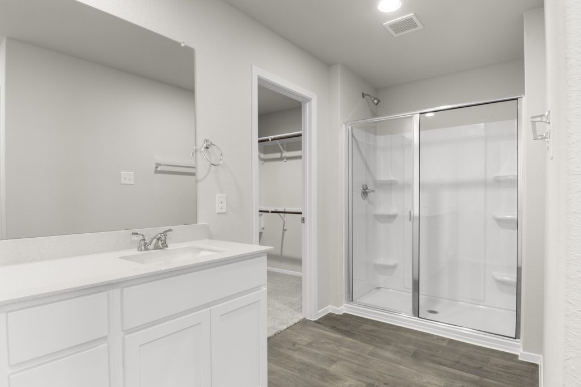
Cloverleaf 2265
Cloverleaf
| Austin, TX
$378,990
4beds
2.5baths
2cars
2story
2,259sq. ft.
COMMUNITY
Cloverleaf
VIEW COMMUNITYIdeally located just minutes from Downtown Austin and in close proximity of IH-35, Cloverleaf offers buyers contemporary architecture, spacious floor plans and great features including a landscape package with multiple irrigation zones.
More Information
Gallery
*Representative PhotosNew 4-Bedroom, 2-Bathroom Home for Sale in Austin
Comfortable gathering comes naturally here, with a large kitchen island connecting to an oversized living room for laid-back meals and time together. The spacious primary closet and large utility room upstairs with the bedrooms support easy day-to-day organization. Upstairs, the recreation room offers space to personalize—media, play, fitness, or retreat. Designed for flexibility and everyday ease, this home adapts as life does.
Floor Plan Options
Other Cloverleaf Floor Plans
 Quick Move-in Available >
Quick Move-in Available >Cloverleaf 1074
Base Price$274,990
1,074 sq. ft.
30' Patios
1story / 3bd / 2ba / 2car / 1,074 sq. ft.
 Quick Move-in Available >
Quick Move-in Available >Cloverleaf 1230
Base Price$284,990
1,230 sq. ft.
30' Patios
1story / 3bd / 2ba / 2car / 1,230 sq. ft.
 Quick Move-in Available >
Quick Move-in Available >Cloverleaf 1306
Base Price$294,990
1,306 sq. ft.
30' Patios
1story / 3bd / 2ba / 2car / 1,306 sq. ft.
View More Floor Plans
Our Team is
Ready to Help
The Brohn Homes sales team brings experience, knowledge, and dedication to every homebuyer. They’re here to answer questions, walk you through floor plans, and help you find the home that fits your lifestyle.

Bailey Hill

Blake Aragon

Trista Nixon

Marilyn Maldonado
Contact Us Today
Whether you’re ready to tour, want to schedule an appointment, or have questions about floor plans, pricing, or the community, our sales team is here for you. Fill out the form to connect and we’ll be in touch soon.
PREFER TO CHAT? CALL US AT:
