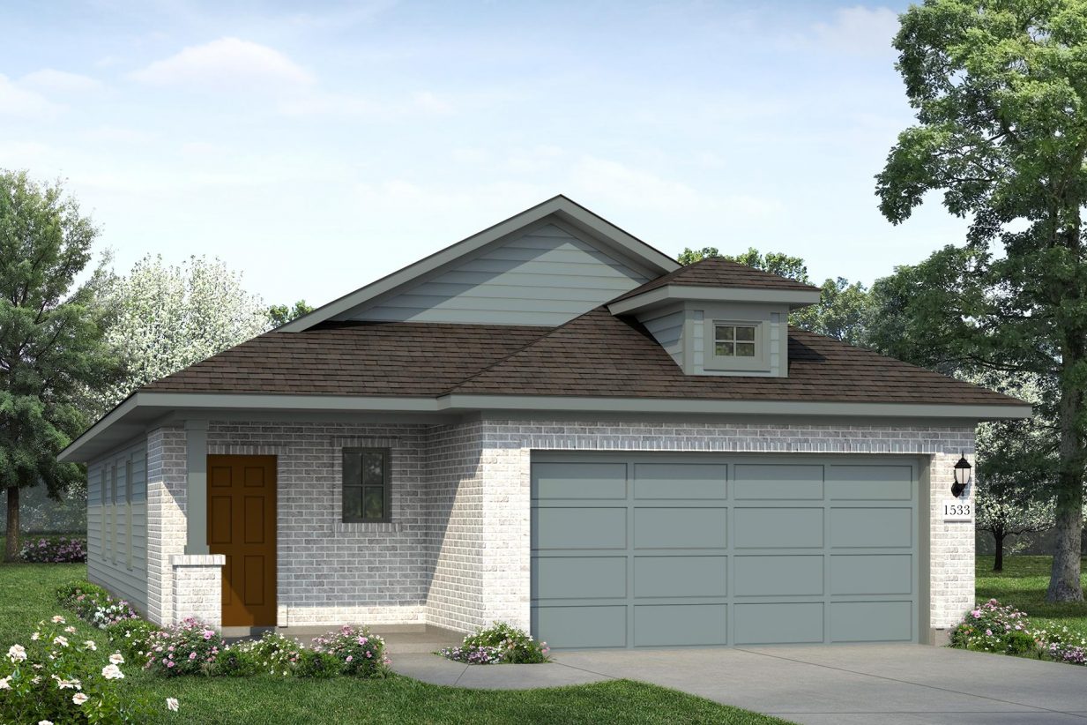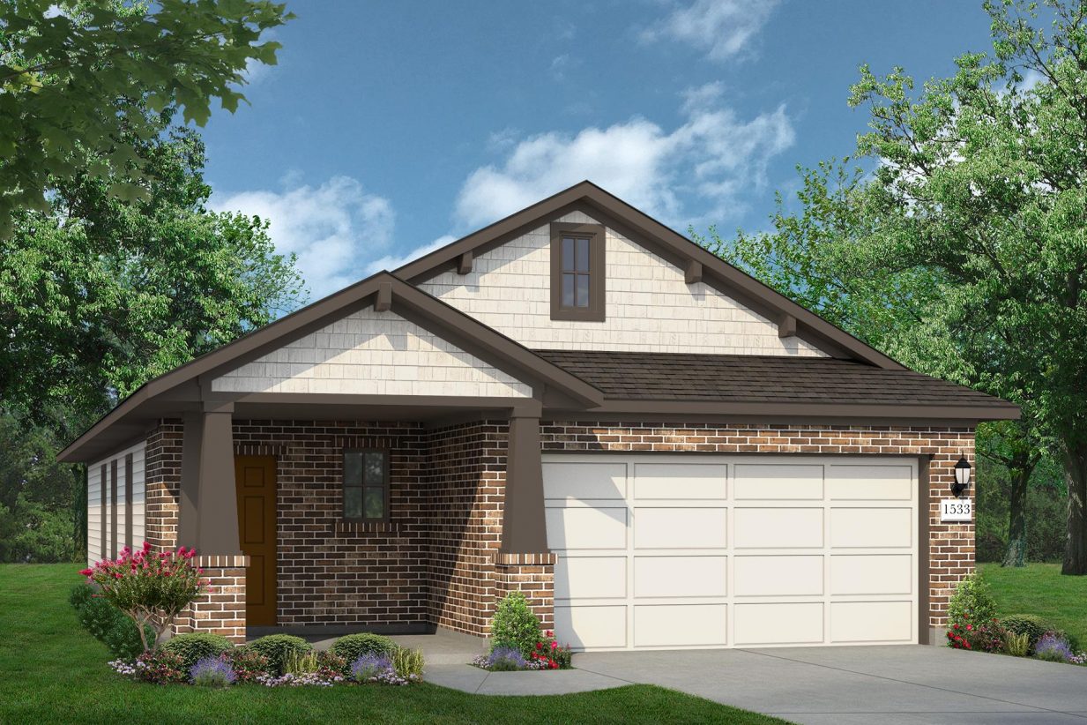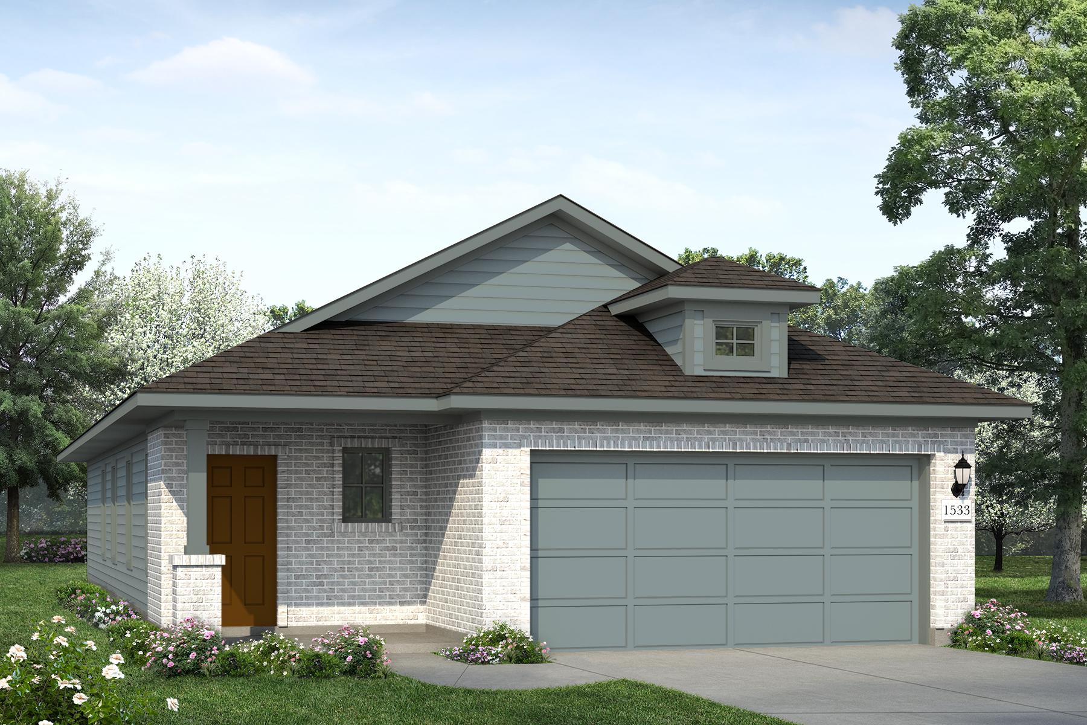
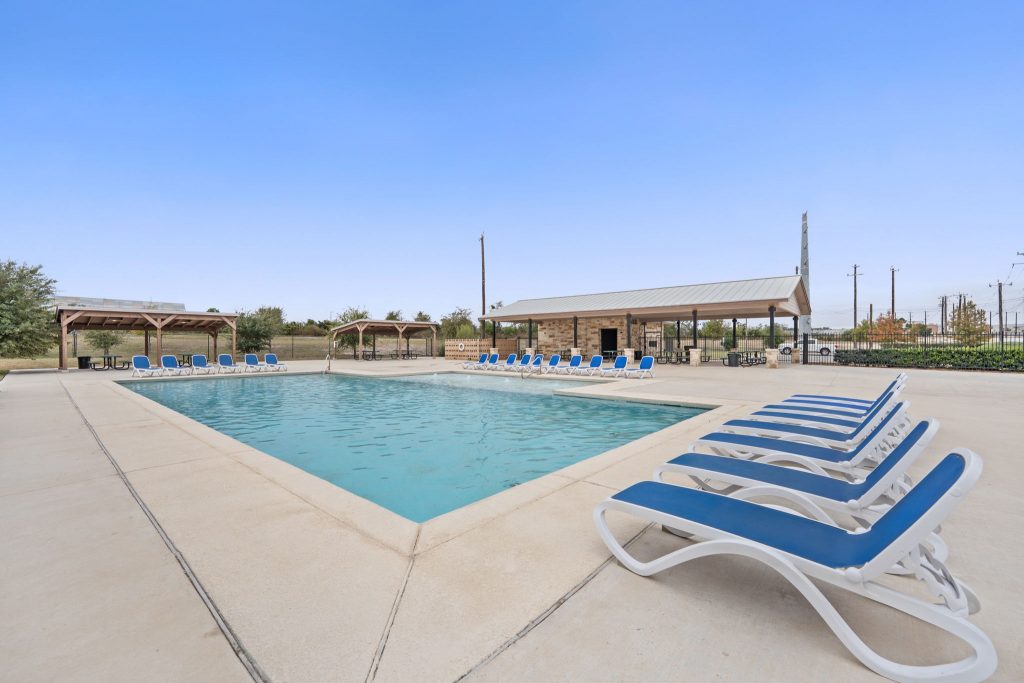
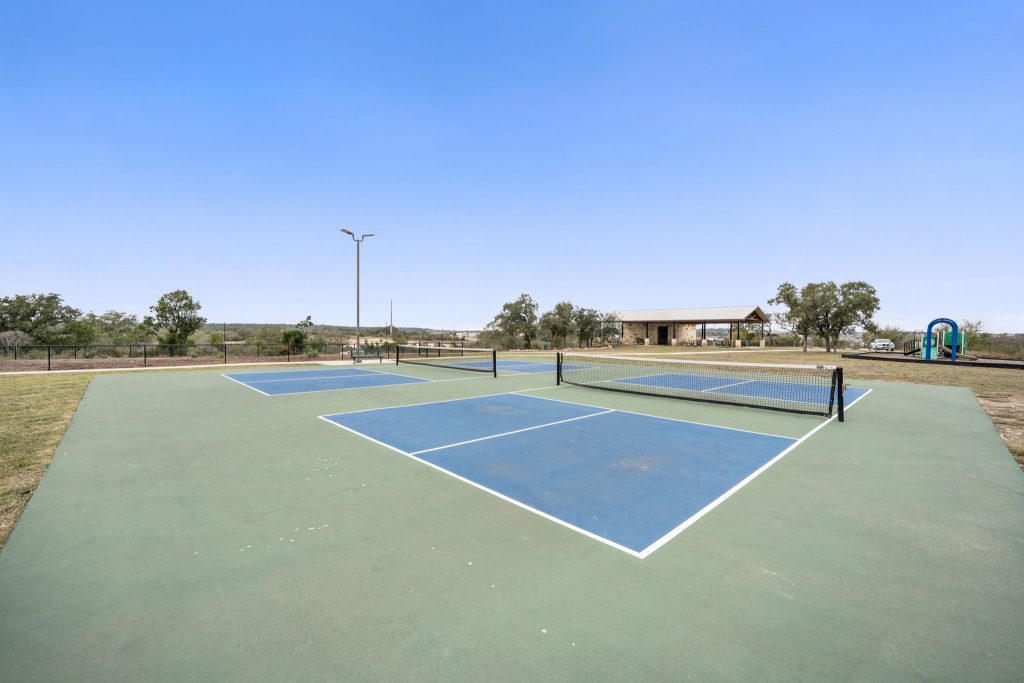
Hunters Ranch 1533
Hunters Ranch
| West San Antonio, TX
$253,990
3beds
2baths
2cars
1story
1,533sq. ft.
COMMUNITY
Hunters Ranch
VIEW COMMUNITYIf you’re looking for new home construction, close to the heart of San Antonio, Hunter’s Ranch is the perfect place to call home. Stay tuned for more details as we bring this exciting new community to life.
More Information
Gallery
New 3-Bedroom, 2-Bathroom Home for Sale in West San Antonio
A generous U-shaped kitchen kitchen supports hosting and everyday time spent together. An oversized primary closet and storage throughout the home offers ample space for organizing. Open living areas feel bright and inviting, offering comfort for quiet evenings or lively weekends. Thoughtful planning and quality finishes create a home that feels welcoming from the start.
Floor Plan Options
Other Hunters Ranch Floor Plans
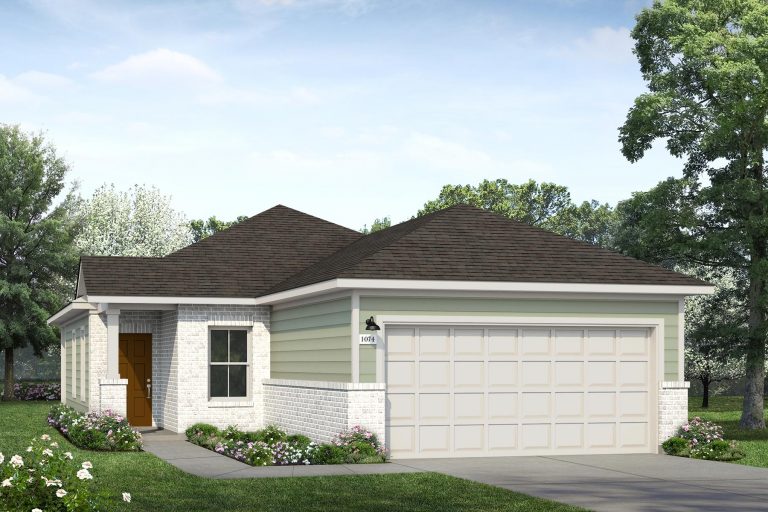
Hunters Ranch 1074
Base Price$224,990
1,074 sq. ft.
30' Patios
1story / 3bd / 2ba / 2car / 1,074 sq. ft.
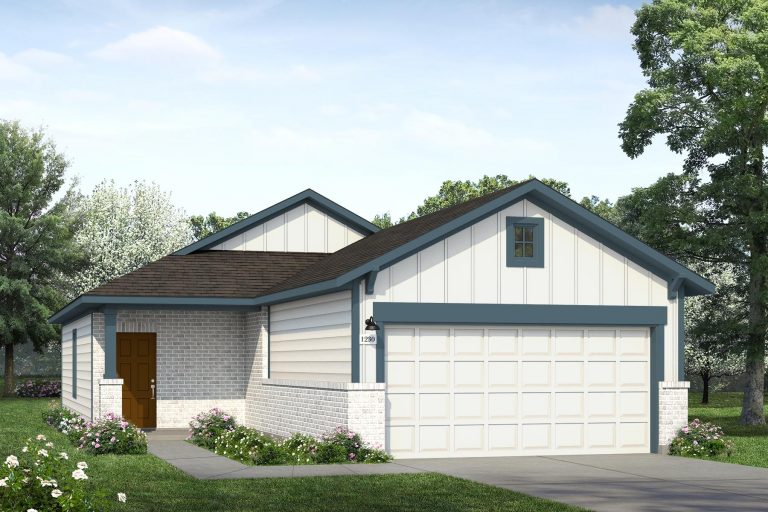
Hunters Ranch 1230
Base Price$233,990
1,230 sq. ft.
30' Patios
1story / 3bd / 2ba / 2car / 1,230 sq. ft.
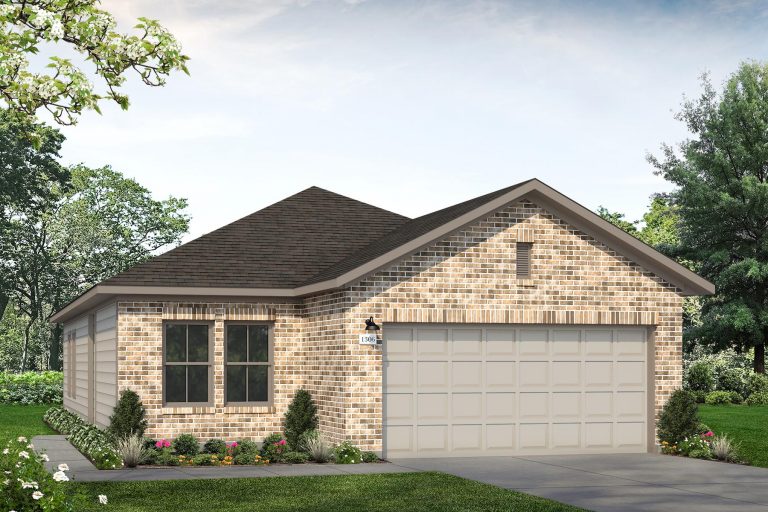
Hunters Ranch 1306
Base Price$235,990
1,306 sq. ft.
30' Patios
1story / 3bd / 2ba / 2car / 1,306 sq. ft.
View More Floor Plans
Our Team is
Ready to Help
The Brohn Homes sales team brings experience, knowledge, and dedication to every homebuyer. They’re here to answer questions, walk you through floor plans, and help you find the home that fits your lifestyle.

Chasmi Stewart

Marilyn Maldonado

Trista Nixon
Contact Us Today
Whether you’re ready to tour, want to schedule an appointment, or have questions about floor plans, pricing, or the community, our sales team is here for you. Fill out the form to connect and we’ll be in touch soon.
PREFER TO CHAT? CALL US AT:
