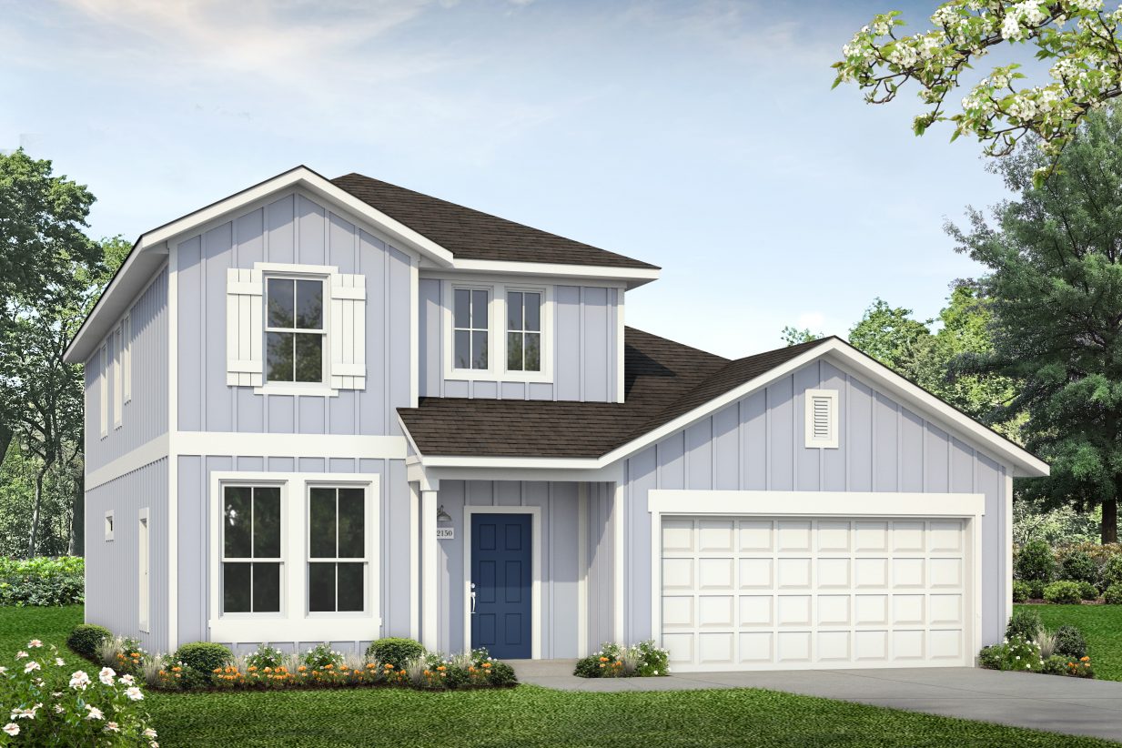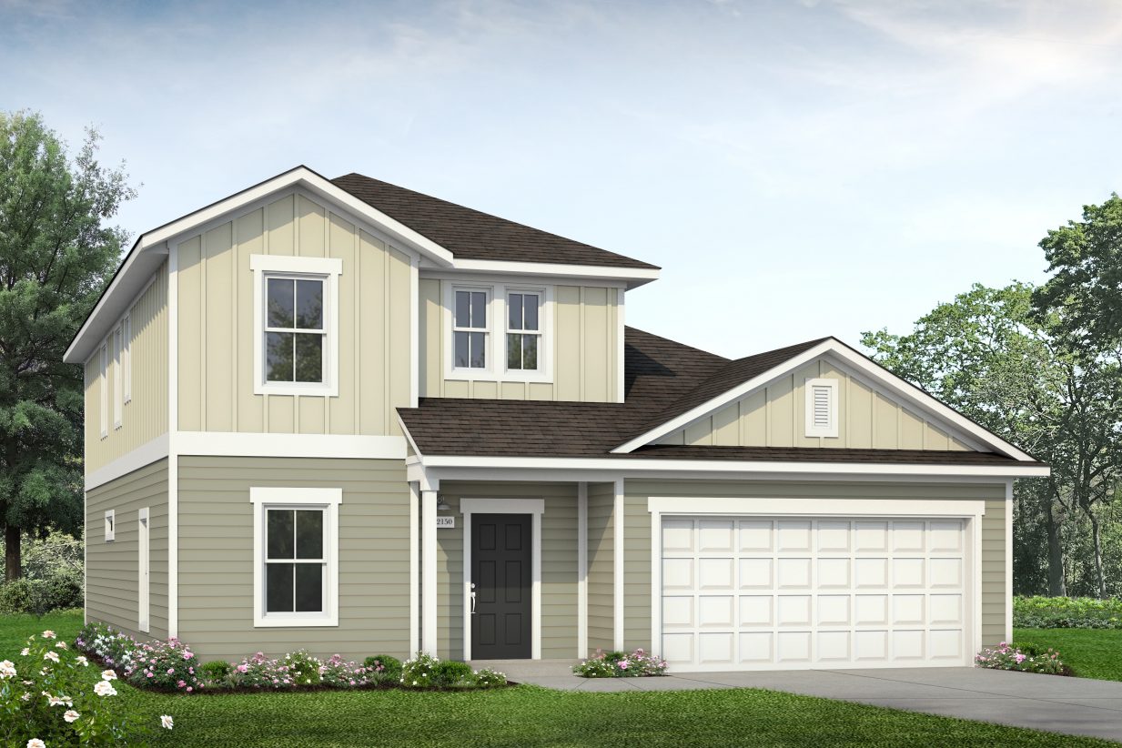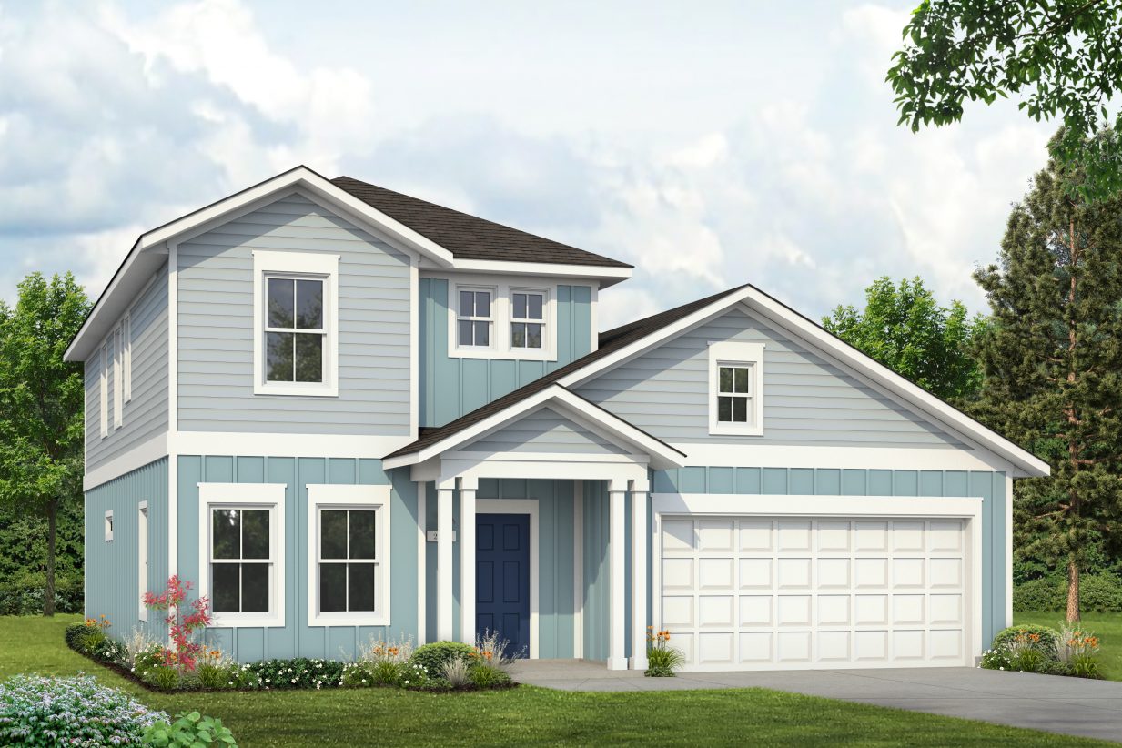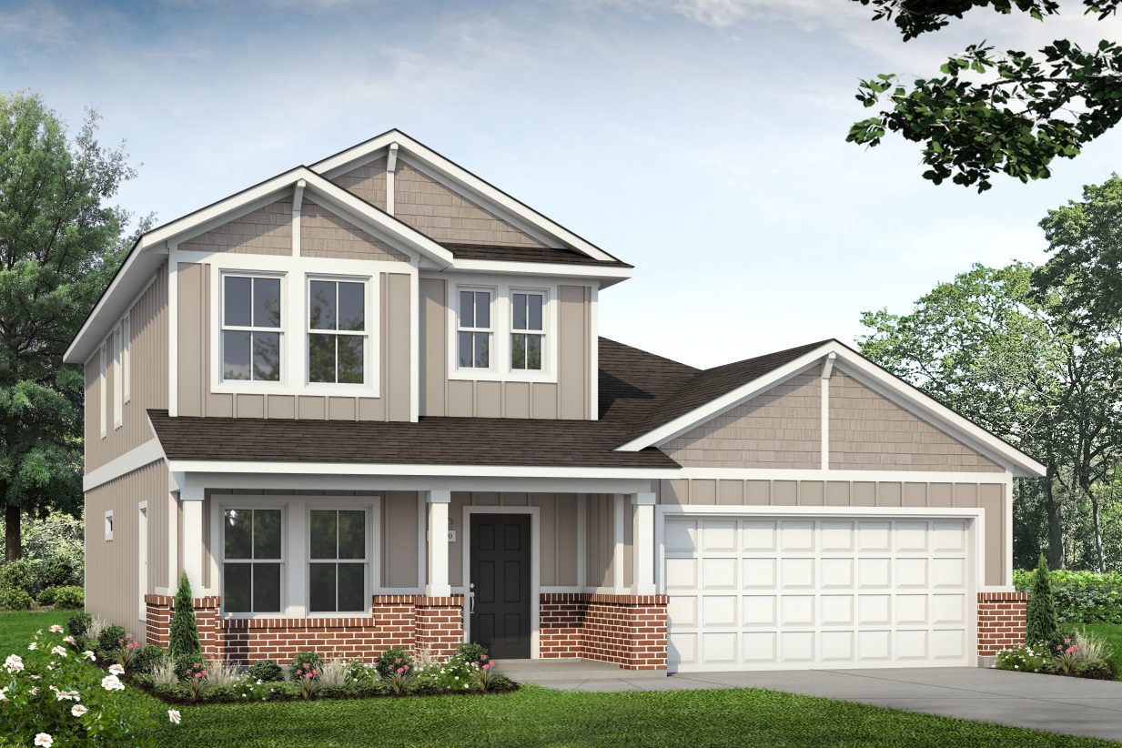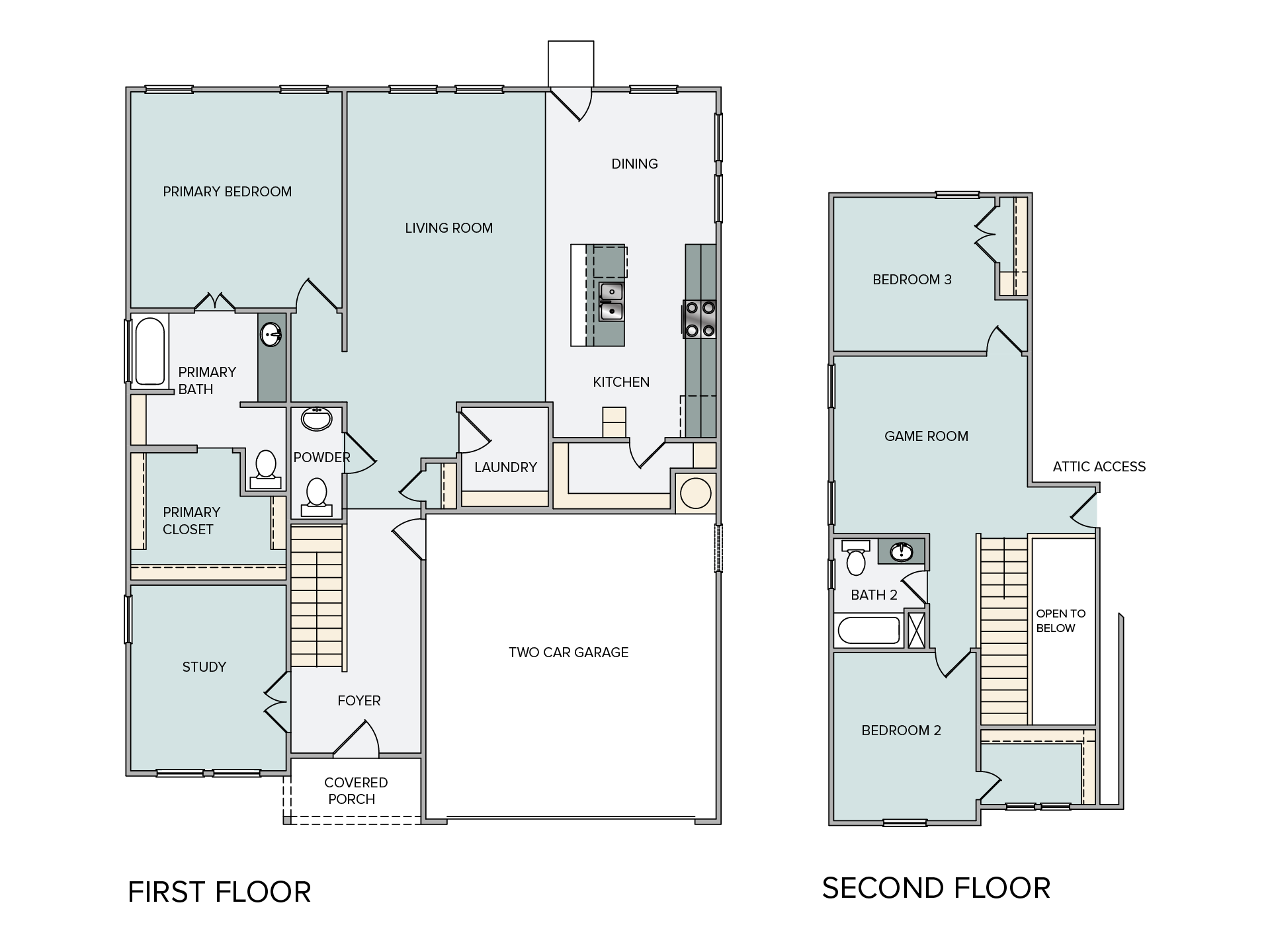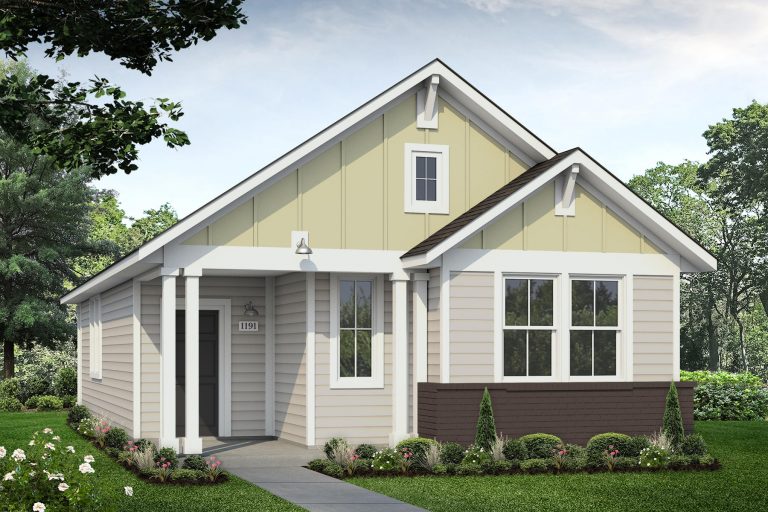Base Price$379,990
Harvest Ridge 2051 – 2022
2,051 sq.ft.
3 Bedrooms
2.5 Bathrooms
2 Story
2 Garage
ElevationsFloor PlanVirtual Tourrepresentation only
Customize This Home Get Availability
Elevations
Floor PlanExplore Floor Plan Options
Other Harvest Ridge Floor Plans
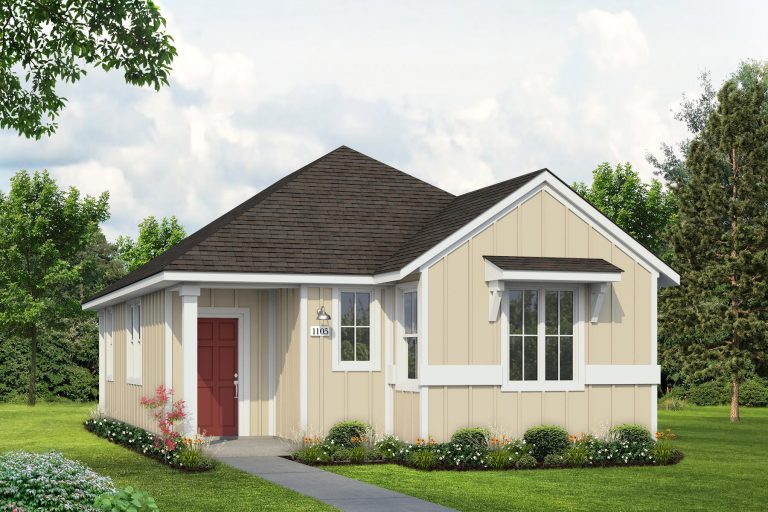 Quick Move-in Available >
Quick Move-in Available >Harvest Ridge 1105
Base Price$239,990
Alley Plan
1story / 2bd / 2ba
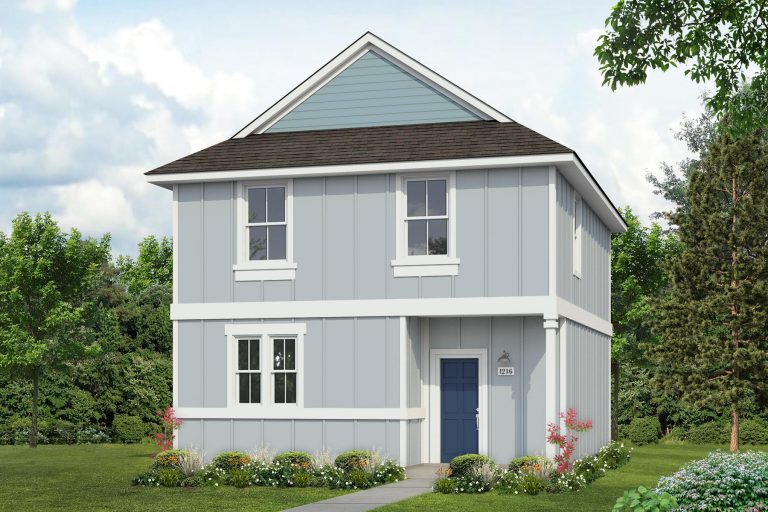 Quick Move-in Available >
Quick Move-in Available >Harvest Ridge 1216
Base Price$247,990
Alley Plan
2story / 2bd / 2.5ba
View More Floor Plans
